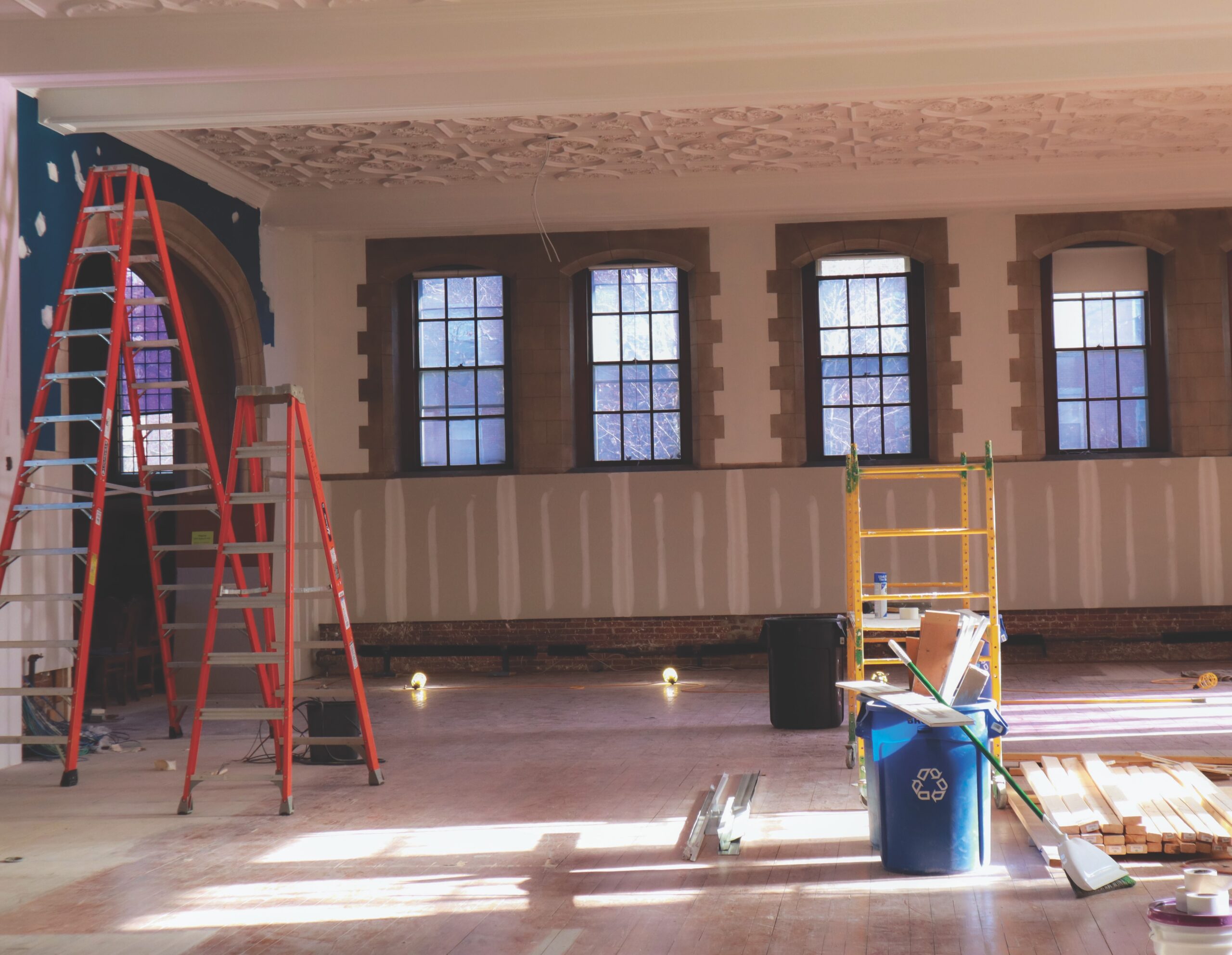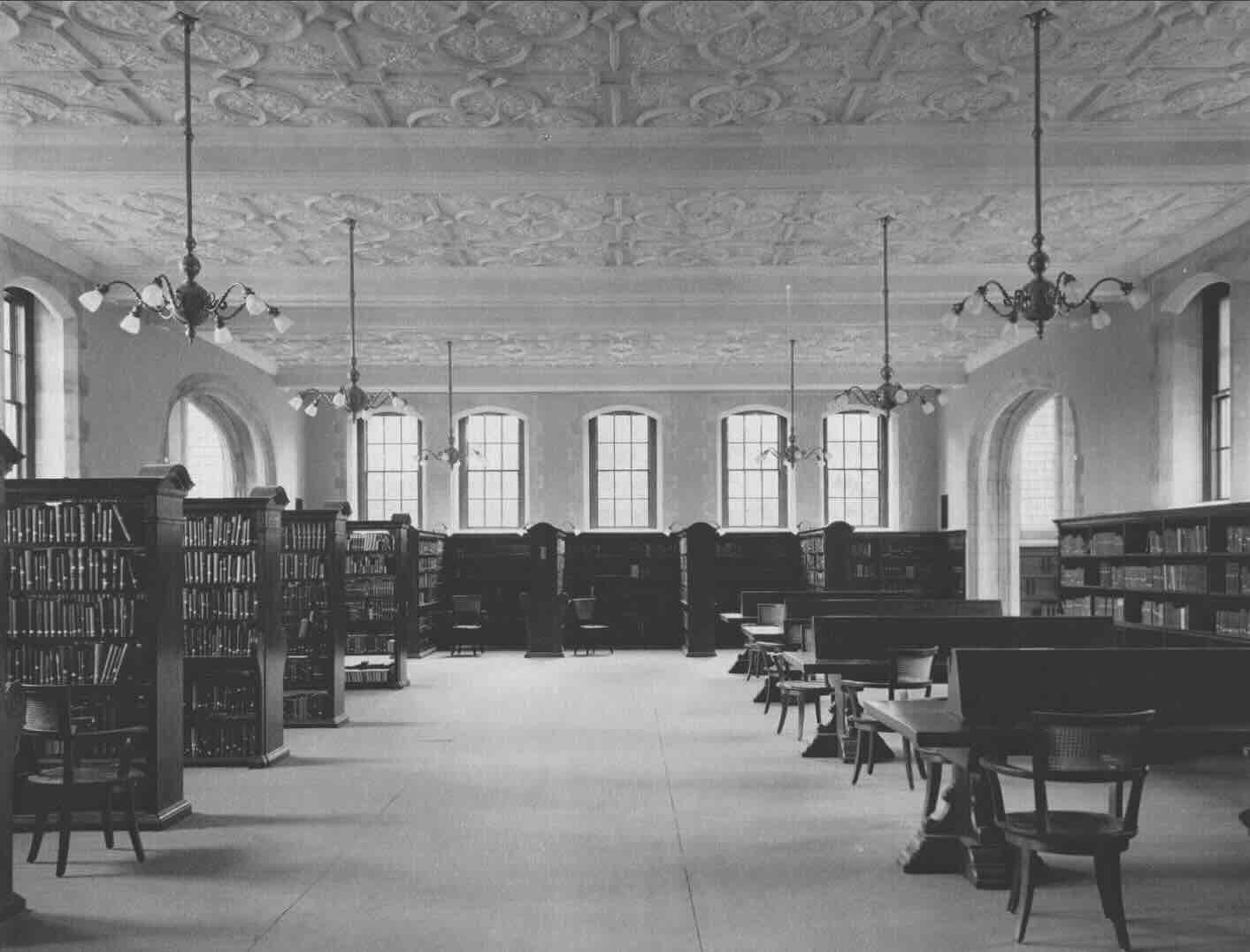Campus master plan continues with renovation of former Arctic Museum space in Hubbard Hall
December 1, 2023
 Maja Keatley
Maja KeatleyThis January, students will begin to enjoy a central new study space—in one of the oldest buildings on Bowdoin’s campus. Hubbard Hall is set to house a freshly renovated reading room in the former Peary-MacMillan Arctic Museum (PMAM), which moved into the Gibbons Center for Arctic Studies this summer.
Facilities Management has been renovating the east wing of Hubbard’s first floor into a new reading room since the PMAM moved out of Hubbard in November 2022.
Director of Capital Renewal Ben Jamo wrote in an email to the Orient that work in the space is on track to be completed and ready for student use by the beginning of this spring semester. Jamo added that the project has proceeded on schedule, emphasizing that the renovation work was designed to minimize disruptions to everyday activity in Hubbard.
The remodeled room will have an open-concept design with a variety of seating options. Students will be able to access the room while Hubbard is open, from 7:00 a.m. until 11:00 p.m.
Dean for Student Affairs Janet Lohmann wrote in an email to the Orient that the renovation aims to highlight the historical architectural features found throughout other classrooms and study spaces in Hubbard. The building first opened in 1903 as the College’s main library. It now houses the departments of economics as well as government and legal studies.
 Courtesy of Ben Jamo
Courtesy of Ben JamoJamo wrote that the room will feature the original ornamental plaster ceiling that was mostly covered up when the PMAM inhabited the space.
“[The ceiling] adds a very nice touch of history and beauty to the space, recalling the original design intent for the room when Hubbard Hall first opened,” Jamo wrote.
Lohmann hopes the room will be a comfortable place for students to relax and work during the day but noted that the revamped space, along with the rest of Hubbard, will still not be accessible to people unable to use stairs.
Jamo wrote that accessibility is a top priority for Facilities Management but acknowledged that the College has more work to do.
“Considering the age of our campus, it certainly takes time and persistence,” Jamo wrote.
Lohmann noted that the project reflects students’ changing preferences surrounding where and how they choose to study and work.
“[The renovation] is a reflection of the portability of technology and students’ recognition that a space to study and do academic work can be found in any number of places,” Lohmann wrote. “Smith Union can, at times, feel overflowing, and [the College] felt the Hubbard project would help to offer a new space for students.”
The new room takes shape as the College continues to make progress on its current campus evolution planning efforts.
As part of these plans, a major renovation of Sills Hall will begin this spring, resulting in a temporary loss of classroom space and the reassignment of some faculty offices. Jamo wrote that Facilities worked with different offices across campus to ensure that classroom and office needs will be met during the Sills project and ultimately determined that a study space was the best use for the vacant Hubbard space.
Jamo added that the College will update its master plan within the next two years and noted that any larger, comprehensive updates to Hubbard—like building in more accessibility—would be included as a part of that process. The plan’s last major update occurred in 2017.
“[Accessibility] will be something we need to address in the long term when we take on the entirety of Hubbard from an accessibility lens,” Lohman wrote. “However, [the College] felt a need to take advantage of the space now and offer up a new and what I hope will be a comfortable and cozy spot for students.”
Lohmann emphasized that campus planning and capital projects, including the current renovation in Hubbard, are planned collaboratively, with input from offices and departments across campus in addition to Facilities Management.
“From the residential spaces to the athletic facilities and fields, to Ladd House, counseling and wellness and a host of other student-centric spaces on campus, [the Division of Student Affairs] has been deeply involved in those efforts,” Lohmann wrote. “Many times students [are involved] in the process so that we know how to best make decisions with student needs in mind.”

Comments
Before submitting a comment, please review our comment policy. Some key points from the policy: