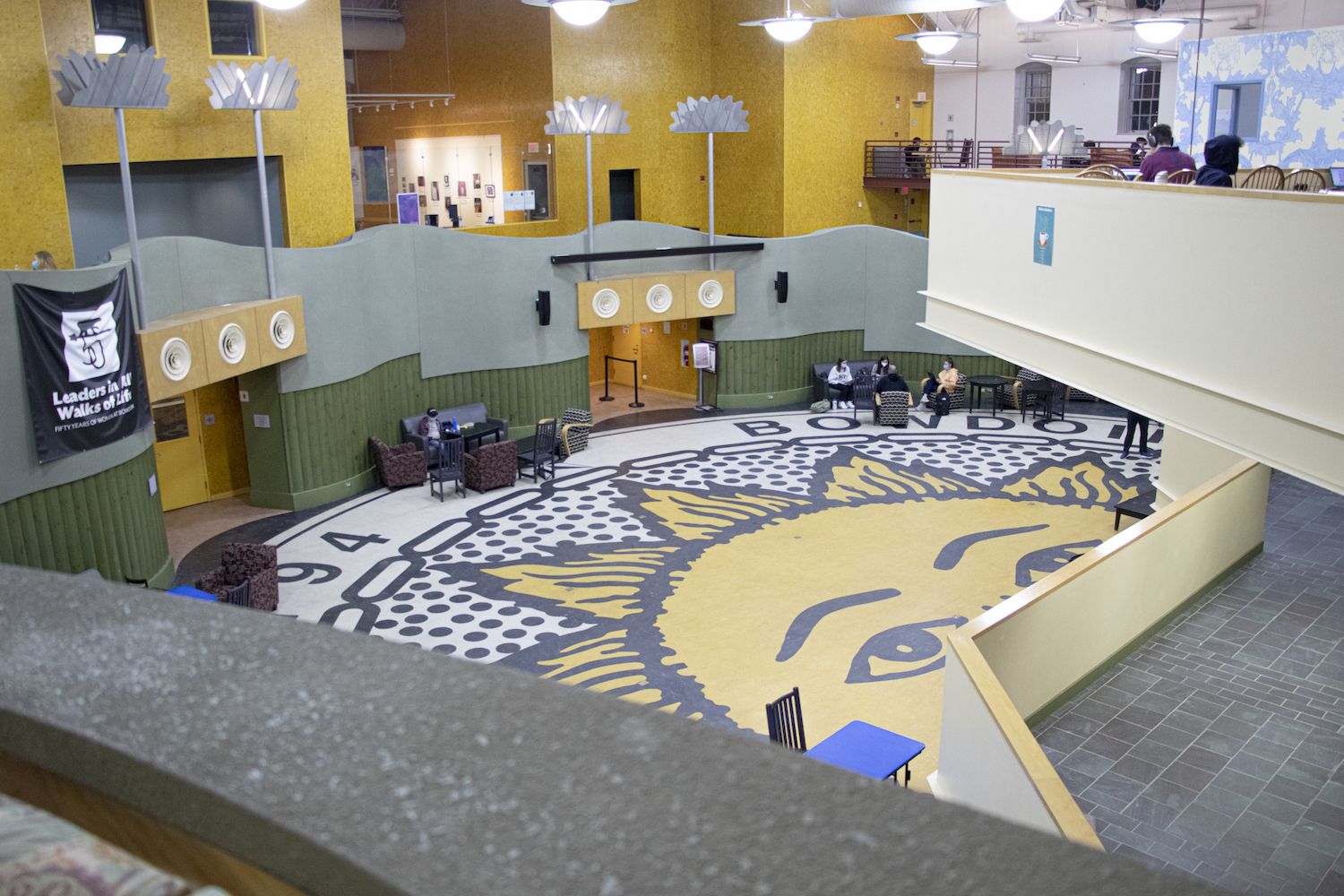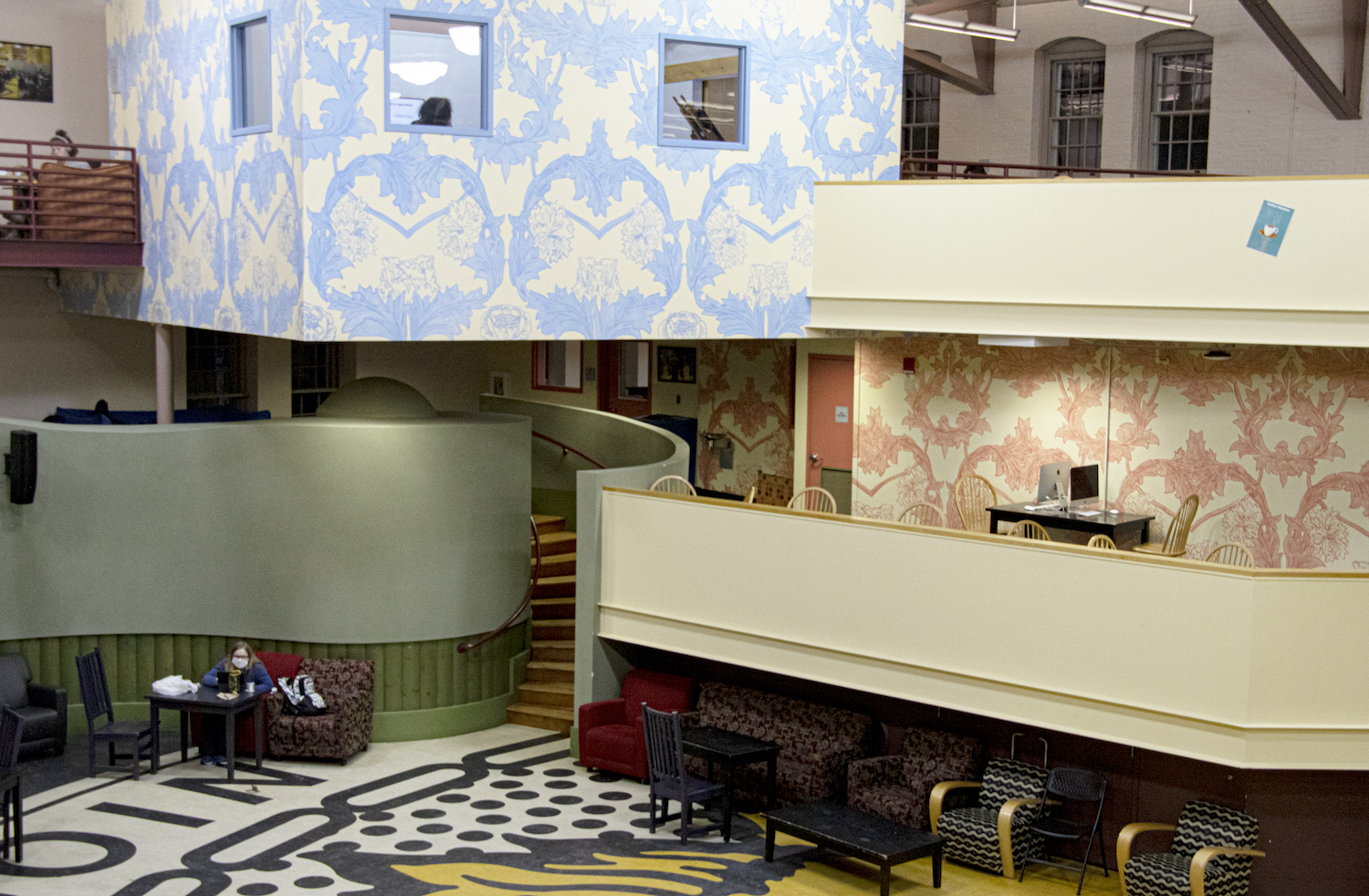Exploring the eclectic architecture and history of Smith Union
April 22, 2022
 Lucas Dufalla
Lucas DufallaA hodgepodge of wallpaper details, nooks, crannies and even a time capsule, Bowdoin’s David Saul Smith Union is more than just your average student center.
Before the building was constructed, the campus had no comparable student center.
“The social life was pretty much organized by fraternities,” former College President Bob Edwards said.
The construction of the Smith Union project was spurred by a conversation Edwards had with a chemistry professor who identified two campus needs: one, a campus center, and the other, a new science building. In addition to being a significantly cheaper construction project, the campus center was chosen because it offered students a way to connect on a campus dominated by Greek life.
Walking through the front doors of the sprawling brick building, students are immediately met with a mint green wall. Instead of a barrier, though, this wall was installed with a specific intention: to serve as a tool for students navigating the complex world of social interaction at the College.
“The idea of how you move through a building is really important to architecture. So one kind of [moves] through Smith Union, and it unfolds as you arrive,” Senior Lecturer in Environmental Studies Jill Pearlman said.
As students continue along the spiral, they pass opportunity after opportunity for a study spot, each different from the next. Also referred to by Blythe Bickel Edwards, the spouse of former College President Bob Edwards and a driving force behind the project, as “nooks and crannies,” these spaces were built for comfort and seclusion and today are used as nap spots, social centers, study holes and snack destinations.
“When you walk in the main door, there’s a half-wall that greets you. That enabled people to stop and look down in the main central space and see if they see someone they’d like to go talk to, or look to the right or left,” Blythe Bickel Edwards said. “You could make a decision without committing where you wanted to go. You could avoid those people you might [not] like. That was a conscious decision—to put that wall there to enable people to make a decision without being committed.”
Along the spiral that wraps around the yellow-tinted walls of Smith Union lies one of the building’s most inauspicious features: a time capsule. To celebrate the College’s bicentennial, when Smith Union was constructed in 1994, a time capsule was lowered into a glass-covered bubble and contains a bottle of wine brewed by a Bowdoin alumni, a special edition of the Bowdoin Orient and a copy of the College’s 1994 budget, among other objects. The time capsule will not be opened until 2094.
If you have ever stared at the blue wallpaper in Smith Union, you may have noticed a silhouette hiding in the floral print: a polar bear. This is an unobtrusive yet persistent example of the intention and detail that went into both the construction and design of a building that is now central to student life on campus.
 Lucas Dufalla
Lucas DufallaThe design committee for Smith Union was formed with the idea of inclusivity. When selecting an architect, the committee elected to look outside of the state of Maine. This choice, which was met with backlash from a small number of committee members, was inspired by time the Edwards had spent in Paris.
“I suppose, because we ran out of Maine and had lived in Paris and so forth, the idea of trying to get architects that could give interesting twists to their buildings had a kind of edge of creativity,” President Edwards said. “We shouldn’t be bound by the talents of the state.”
The duo, along with the design committee, ultimately selected Malcolm Holzman, a New York-based architect who worked on a number of notable projects including the Windows of the World in the World Trade Center.
The most contentious and ingenious piece of the building’s creative conception was the spiral floor plan design, which made for a number of smaller spaces within the buildings. The Edwards were drawn to this choice due to their belief that the smaller spaces would facilitate more interactions between students. Although they gave Holzman creative control of the project, the Edwards made sure to put their own touches on the building, even inspiring Holzman’s later works.
“I talked about nooks and crannies being an important thing in the student union,” Blythe Bickel Edwards said. “Much later, when Windows of the World was done, [Holzman] pointed out to me that he had used nooks and crannies all over … tables were tucked into little nooks and crannies.”
To many students, the intentionality of Smith Union’s design is not fully understood. Still, the building provides the campus with a cross-section of postmodern architecture, although whether or not students like this acquired taste is another question.
“The Edwards were [at the College] kind of in the heyday of postmodernism, and [Smith Union] is a quintessential postmodern building,” Pearlman said. “So here are postmodernists taking modernism—modernism totally rejects history, but they’re taking modernism and making it historical. “
Despite the history, the strong look of the student center draws equally strong opinions.
“Postmodernism is kind of a pastiche of history. So personally, I’m not a fan. It’s often very cheap and shallow, and maybe Smith Union has a bit of that to it,” Pearlman said.
However, not all members of the Bowdoin community are critical of Smith Union’s design.
“Good architecture, especially in an academic community, is, in my mind, so important to the welfare of the people who are using it or living there,” Blythe Bickel Edwards said. “I’m convinced that all students who have been at a place like Bowdoin will leave with some concept of protecting or working to make their own communities.”
As evident from the tips to its past life with names like “fast track” and track and field paraphernalia lining some of the walls, the building was previously the College’s indoor track and field facility.
“That’s one of the nice things about Bowdoin. The idea of reused spaces I’ve always been very sympathetic with because, it’s an argument that you build solidly and well the first time around,” President Edwards said.
This tradition of repurposing functional campus buildings is still in full effect today, with the newest transformation coming up this fall in the College’s usage of Ladd house as a hub for the College’s DEI-related offices and programs.
“We always used to joke—every time you put up a science building, the humanities departments would all come around to see [it]go up, because they knew that in 50 years, they’d be in it,” President Edwards said.
While no one can foresee what purpose Smith Union will serve in 50 years, it remains a touchstone of Bowdoin’s history—both architecturally and socially.

Comments
Before submitting a comment, please review our comment policy. Some key points from the policy: