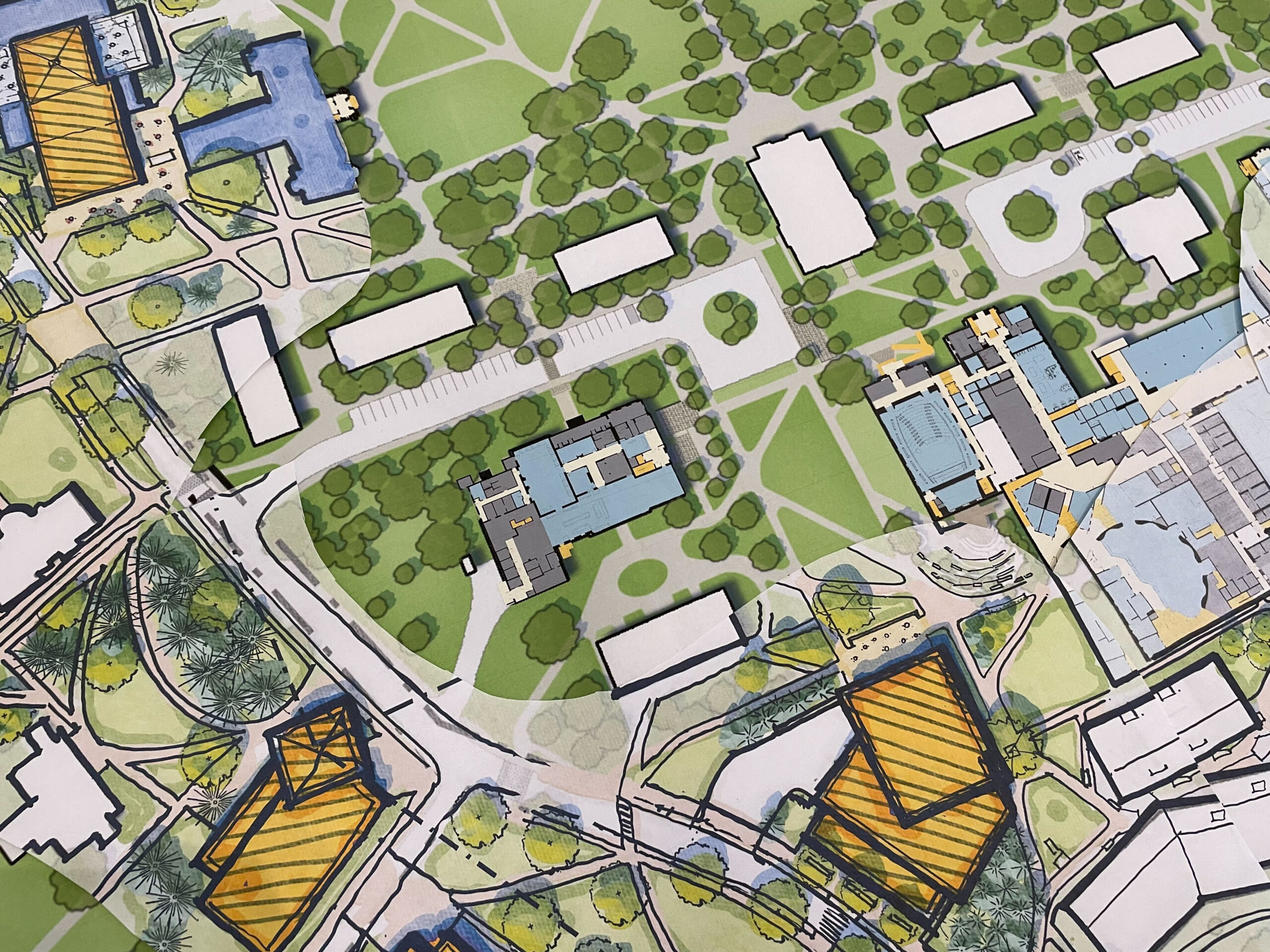Ayers Saint Gross presents drafts for campus construction plans
April 24, 2025
 Courtesy of Ayers Saint Gross
Courtesy of Ayers Saint GrossAs the College develops the next campus master plan, architectural firm Ayers Saint Gross held a public working session on Tuesday to present potential construction plans for the campus priorities identified earlier this year. The firm pitched solutions to the three key areas of interest, called precincts: Hawthorne-Longfellow Library (H-L) and Hubbard Hall; Moulton Hall dining and Smith Union; and academic and lab spaces.
Ayers Saint Gross opened with a general overview of the options for plans addressing the three precincts. However, the firm emphasized that these drafts remain responsive to community input.
“Nothing that you’re going to see on the table is precious and has already been decided upon. These are really options that we’re looking for feedback on, and so we’ll cover all the various scenarios across the three major precincts today,” Ayers Saint Gross representative David Duxbury said.
Representatives from Ayers Saint Gross then broke out into focus groups in Daggett Lounge in Thorne Hall to better illustrate the draft campus plan. A large campus map covered a table, and different drafts of solutions were moved around to demonstrate the scale, location and orientation of different plans.
Potential plans for H-L and Hubbard include renovating or constructing a new library on campus. Some plans include renovation and expansion of the existing H-L footprint outward and upward. If H-L were expanded to 120,000 square feet, the stacks in the back of Hubbard would no longer be necessary for library function. This would allow for all of Hubbard to be renovated into a fully academic space.
Other plans, however, would turn Hubbard into the College’s library once again. In this scenario, H-L would be replaced by an academic building to fulfill the needs of Hubbard’s current academic capacities.
All drafts addressing Moulton Hall’s dining functions would relocate the Dining Service out of the building entirely. One relocation option could be to the first floor of Smith Union, as long as Smith also went under significant renovation. A version of the Smith plan would turn Morrell Gymnasium into a dining hall, with the College’s basketball courts relocated near Farley Field House.
However, other drafts would construct an entirely new dining hall on campus. Potential locations Ayer Saint Gross identified for the new dining facility include Dudley-Coe and the intersection of College Street and Coffin Street, where Counseling Services is currently located. The latter plan would also remove a row of parking spaces in the Coffin Street parking lot.
In addition to the general public session, Ayers Saint Gross held six specialized sessions focusing on each precinct, as well as a student forum and session on residential space on Tuesday and Wednesday.
In Smith Union on Tuesday night, students placed stickers on a poster to indicate which projects seemed the most essential to them. These posters showed student interest in renovating upper-class housing, improving study and library spaces and modernizing student gathering spaces.
Bowdoin Student Government Facilities and Sustainability Chair Angelica Gordon ’27, who has been involved in campus planning meetings, noted that events like the one in Smith Union have been crucial in closing the gap between what students want and what the planning process has prioritized.
“That was the first time that they saw, ‘Oh, there’s this big disconnect,’ because I think they knew that it existed, but I think they didn’t know the extent of that disconnect,” Gordon said. “I think the boards really helped with that.”
Of the H-L and Hubbard plans, students favored plans that kept the library in the area H-L is in today, while keeping Hubbard as an academic building. The distribution of stickers revealed inconclusive opinions on the various expansions to H-L.
Sticker distribution showed mixed thoughts on additional lab space. While stickers demonstrated a lack of interest in filling in the space between Druckenmiller Hall and Hatch Science Library, student opinion seemed inconclusive on whether they preferred an addition to Druckenmiller or an entirely new academic building.
Students seemed to prefer the plans for a new dining hall where Dudley-Coe currently stands as a replacement for Moulton dining. Conversely, there was little interest in moving Moulton dining to Smith Union.
Once Ayers Saint Gross synthesizes the campus input on draft plans, the campus planning committee can move forward with choosing plans and creating a timeline.
“The next phase of work will begin when we start to identify these planning needs with potential funding sources, so trying to determine a plan that is both aspirational and implementable,” Duxbury said.

Comments
Before submitting a comment, please review our comment policy. Some key points from the policy: